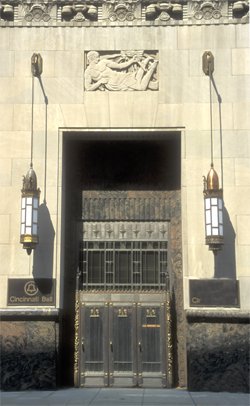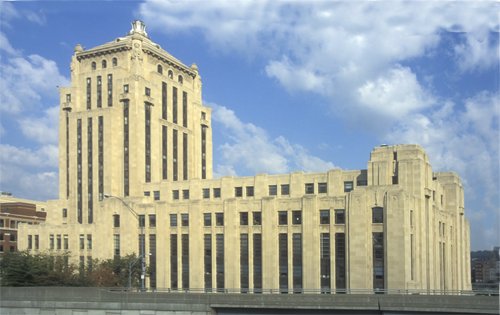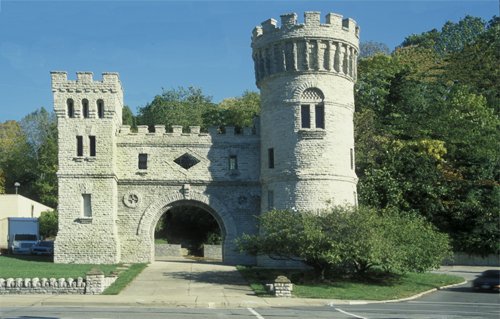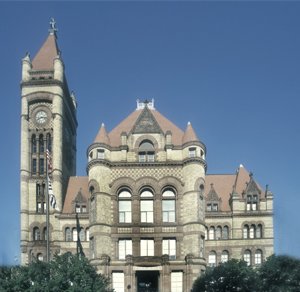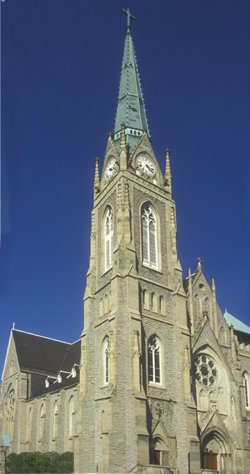Harry Hake Sr.
H - Architects
Harry Hake Sr. | Herbert Hale | V.J. Hall | John R. Hamilton | Truman Bishop Handy Sr. | Charles E. Hannaford | H. Eldridge Hannaford | Harvey E. Hannaford | Samuel Hannaford | Justin Hartzog | Herter Brothers | Harvey H. Hiestand | A. Hildebrand | John deKoven Hill | Herbert Frederick Hilmer | Francis G. Himpler | Guild Hinkle & Co. | Robert L. Holtmeier | David Hummel
Founder of a line of three architects named Harry Hake, he was educated in Cincinnati and trained at the Ohio Mechanics' Institute and the Cincinnati Art Academy, and by working as chief draftsman for three of Cincinnati's finest architects in the last decade of the century: William Martin Aiken, Lucien F. Plympton, and George W. Rapp. He is listed from 1897, but apparently opened his own office in 1901, although obituaries indicate that he began his career as early as 1889 and confirm that he opened his own business in 1897. Charles H. Kuck was an associate in the firm from 1915-1947, and is given substantial credit in a monograph published by the firm in 1925. The firm was Hake & Son, 1945-1948, Hake & Hake, Jr., 1945-1970, Hake & Partners, including Harry Hake, III, 1971-1978.
As a large and successful firm for 80 years, Hake evolved from Beaux-Arts Classicism and other turn-of-the-century Traditional styles to a variety of Modernisms. The credit for actual design is due to the numerous well-trained architects and draftsmen whom the Hakes are said to have been especially effective in discerning, attracting, and keeping in the firm through more-than-adequate working conditions. After the mid-1920s in their purpose-built office facility at 2400 Gilbert Avenue in Walnut Hills [in 2008, the offices of (Paul) Muller Associates, architects], with its exquisite and even witty Beaux-Arts facade, "aged" public spaces, and highly efficient, well-lit second-floor working quarters—and an automobile show—room for income on the first story. Many leaders of the local architectural profession, such as Gavin Gray, spent most of their careers within the Hake firm.
The specialty of Harry Hake, Sr., might be said to have been applying great historical accuracy, refinement, and subtle surface texture to large-scale buildings (also a characteristic of the Hannaford firm, for whom he oddly did not work; nor did he, of course attend the Beaux-Arts, or even M.I.T., like many of his colleagues). The firm designed the Elks Temple (with Garber & Woodward;), NEC Ninth and Elm streets; a Tudor Collegiate dormitory complex (only partially realized) and other classicizing buildings for the University of Cincinnati; two headquarters buildings for the Cincinnati & Suburban Bell Telephone Co, one of them the handsome Art Deco structure with its superbly designed and crafted metal and masonry symbolic sculptural decorations at the SWC of Elm and Seventh streets, as well as (from 1906 on) a series of suburban telephone exchanges in a variety of sophisticated period styles for the Cincinnati & Suburban Bell Telephone Co.; similarly varied and even more charming neighborhood fire stations, including one now used as the Fire Museum on Court St. west of Plum St. (1906-1907); the Western & Southern Life Insurance Co. Building, NEC Fourth and Broadway streets, as well as the Queen City Club (1925-1927) and the Fourth and Broadway Apartments at the same intersection; the Provident Savings Bank & Trust Co. and its Annex, SEC Seventh and Vine streets, as well as many other downtown and branch banks, including major bank buildings at Sixth and Madison streets in Covington, Ky.; the new Hotel Alms, Victory Parkway at Taft Road; several branches of the Cincinnati Public Library.
Obituaries also list the Blegen Library, Alphonso Taft Law School (swallowed up by a Brutalist structure), McMicken and Cunningham Halls (replacing Hannaford & Sons 1890s original), Tanner's Research Building (demolished ca. 2002), Tangeman Student Union Center (swallowed up equally devastatingly by Gwathmey/Siegel’s ca. 2004 addition) and Chemistry buildings of the University of Cincinnati [see Paul Bennett’s guide to UC buildings]; the Cincinnati Gas & Electric Co. Building, the Fountain Square Office Building, Fifth and Walnut streets; and a Pogue service building.
With A.L. Fechheimer, Hake won the competition for Hebrew Union College on Clifton Avenue (1908); with Tietig & Lee, Hake designed the new Chamber of Commerce Building on SWC Fourth and Race streets. In Columbus, the firm designed the Ohio State University Library and the superb Art Deco-inspired State Office Building (ca. 1932), now the Ohio Supreme Court building.
In contrast to these exquisitely detailed buildings, the Hake firm's factories and warehouses for Globe-Wernicke (Norwood), the Lunkenheimer Co., the U.S. Post Office, and others, as well as the former Cincinnati Baseball Club Grounds (the famous Crosley Field, west of Downtown), have a bold efficiency, with at most plain Arts & Crafts brick and tile trim. (Like Hake Sr.'s near-contemporary, Albert Kahn of Detroit.)
Hake proposed a large, $350,000 convention hall, perhaps for the Industrial Exposition, at Hunt Street and Florence Avenue, in 1907. Hake & Hake designed the Convention Center on Elm between Sixth and Seventh streets, which was enlarged and re-styled in the 1980s to its present Post-Modern form.
Herbert D. Hale
Boston and New York architect. Son of once-famous author (“The Man Without a Country”) and clergyman Edward Everett Hale. Harvard 1888; Ecole des Beaux-Arts, Paris (Atelier Blondel); practiced on own in Boston. Listed in New York with George B. de Gersdorff 1903-1904; on own 1904-1905; with James Gamble Rogers (ca. 1906-1916) as Hale & Rogers.
With Rogers, Hale designed a $250,000 apartment building for E.W. Wild on Belmont Avenue, College Hill (1907); and presumably was involved in the design of Rogers' Peter G. Thomson house, "Laurel Court," also on Belmont Avenue, and other Cincinnati buildings.
V.J. Hall
Came to Cincinnati from Chicago 1907; practiced with Guy C. Burroughs 1907-1913. Relatively "modern" for Cincinnati, a number of the known residences by Hall & Burroughs are in Arts & Crafts variants of traditional styles, described as "bungalows," "Mission," or "in Japanese style," many of them stuccoed; several fine examples remain on Greendale Avenue and elsewhere in Clifton. The new "Stone Kote" exterior treatment was used for the Avondale home of E.C. Hall, president of the Hall Safe Co. (1909), and the Resor Avenue house in Clifton of Prof. Claude M. Lotspeich.
John R. Hamilton
According to an 1856 affidavit discovered by Steve Gordon, Hamilton came to the U.S. ca. 1850 and to Cincinnati ca. 1852; he is listed on his own in 1853-1855; with Rankin, 1856-1857; and with James W. McLaughlin in 1857-1858. Haverstock: “In 1852 he received a silver medal at the Ohio Mechanics’ Institute for his ‘Paintings, Lithographic, Architectural, and other Drawings.’” Hamilton seemed to have been in New York City (36 Wall St.) by 1859 (or 1858, according to Haverstock), and was made a Fellow of the fledgling American Institute of Architects in 1860. Haverstock, p. 369: “he served during the Civil War as special artist for Harper’s Weekly, traveling as far south as Port Hudson, Louisiana.” He was in Richmond, Virginia, from about 1864 to 1866.
McLaughlin's rival Samuel Hannaford, born in England although brought to the Cincinnati area as a child, also got his start in Hamilton's office, in 1857. Hamilton was an early member of the Literary Club of Cincinnati (1857). In England, according to the affidavit, Hamilton had designed, among other buildings, the Lincoln and Worcester Insane Asylums; the Birmingham, Plymouth, and Leicester Cemeteries; and churches in London and Oxford.
About 1854 Hamilton won the competition for the design of the Henry Clay Monument in the Lexington (Ky.) Cemetery. In the form of a Gothic dome, it was to have been constructed entirely and innovatively of cast-iron. Supposedly because of cost, it was not built; instead a more conventional (if provincial) column, raised on an Egyptoid mausoleum base, supported a statue of Clay.
Hamilton & Rankin designed the H.W. Derby Building on Third St.; the (new) National Theater on Sycamore St. (1857), for John Bates (“the pioneer and most successful theatrical manager of the West"); and designed (or perhaps only remodeled) the D.S. Major House near Lawrenceburg, Ind., for Hinkle, Guild & Co. [now Ron & Sonia Halbauer's].
Hamilton & McLaughlin designed the grandiose, exotic, probably Ruskinian, yet precociously Mansard-roofed Masonic Hall or Temple at Third and Walnut, as well designing or renovating (perhaps with Richard Upjohn) the Edmund Dexter Mansion formerly on the NEC of Fourth and Broadway streets (later the University Club and offices of the Western & Southern Life Insurance Co. before their present building).
Hamilton is said to have designed the First Presbyterian Church in Aurora, Ind., for the Gaff family, and was asked by Henry Probasco to submit a design (perhaps by McLaughlin) for his mansion in Clifton (designed by W. Tinsley).
Hamilton also designed the original Woodward High School, one of the earlier buildings in America to use terracotta for exterior decoration [two cast gargoyles or gutter-spouts survive in the Woodward museum], and the first in Cincinnati to use terracotta for the exterior, according to an article in the “Editor’s Bureau” in The Horticultural Review and Botanical Magazine, IV (1854), 428-429. Hamilton’s First Presbyterian Church in Columbus, Oh., survives with its terracotta exterior elements.
Hamilton won the competition for the Henry Clay Monument in the Lexington, Ky., Cemetery, with a spectacular cast-iron Gothic dome, that would also have been innovative technologically, but it was deemed too expensive, and a tall stone column was built instead.
Relatively little is known about Hamilton's American career, but he seems to have been a fine designer, willing to explore new technology, and with a significant influence through his pupils on later 19th-century Cincinnati-area architecture.
Not only did The Horticultural Review and Botanical Magazine (published in Cincinnati by H.W. Derby [a Hamilton & Rankin client] and edited by Dr. John Aston Warder and James W. Ward) publish Hamilton’s Charles Anderson (later Broadwell House) at SEC Fifth and Pike streets in downtown Cincinnati, a handsome and ingeniously sited Italian Villa in volume IV (1854), but the periodical also ran a series of signed articles on architecture by Hamilton in this volume: perhaps the earliest known architectural writings by a Cincinnati-based architect. This series of articles, supposed to be about “Rural Architecture,” was announced by the editor in the first issue of the volume, IV, 1 (1/1854), 47.
After lamenting and dismissing Andrew Jackson Downing‘s work as “a thing of the past,” Dr. Warder states that “We propose to lend our measure of aid, toward maintaining and developing just principles of propriety, economy, and right taste, in the adornment of our country, by appropriate and beautifully constructed Rural Dwellings. We are enabled to make this proposal with more confidence, having the promise from a gentleman [Hamilton] of marked ability, sustained by large and competent experience, and a long study of the many details of the subject, to prepare for our pages a series of articles illustrative of its importance, and conducive to a more general cultivation of its most essential and available principles. We shall probably make a beginning in our March number.”
Truman Bishop Handy Sr.
Developer, possibly architect, although many of his known projects including his own partially completed residence in Clifton, “Bishop’s Place,” are known to have been designed by James W. McLaughlin. Originally a mathematics teacher, turned contractor, lumber and grain speculator.
Charles E. Hannaford
Son and, after 1887, partner of Samuel Hannaford. Attended local schools and the Chickering Academy (1878), then joined the firm. Like his father, a member of the Winton Place M.E. Church; also treasurer of the village of Winton Place for [at least] three terms. Large-scale designs specifically mentioned by Withey and obituary notices in reference to Charles Hannaford were the Cincinnati City Hall (1888-1893), Music Hall (alterations in mid-1890s), the Grand and Place Hotels, the Methodist Book Building; the Odd Fellows’ Temple; buildings at the University of Cincinnati and St. Xavier College (Xavier University); General Hospital (1911-1915); the Hamilton Co. Memorial Bldg; as well as many residences. Elsewhere, the Ohio State House Annex (1902-1904) and the Court House (and probably other buildings by the firm) in Terre Haute, Ind.
Harvey Eldridge Hannaford
Harvey E. Hannaford
Samuel Hannaford was brought to Cheviot, west of Cincinnati, at the age of ten by his parents; he was educated at the Farmers' College in College Hill; apprenticed to Englishman John R. Hamilton; and practiced on his own for a year, before joining Edwin Anderson as Anderson & Hannaford, 1858-1870; a recently discovered 1869 advertisement (in Boyd's Handbook) lists well over 100 buildings by the firm, including the Cincinnati Workhouse (one of the most important buildings of its type in America; demolished [amid protests from preservationists] by the Hamilton County Commission). Hannaford practiced alone 1871-1874, then took on Edwin R. Proctor, perhaps for the specific purpose of the ambitious competition-winning design of the Cincinnati (Springer) Music Hall, in which Ware & Vanbrunt of Boston and Alexander Oakey of NY also competed. Hannaford then practiced under his own name for a decade, changing the firm name finally to S. Hannaford & Sons in 1887. At this time his sons Charles E. and Harvey Eldridge became partners; a grandson, H. Eldridge Hannaford, joined the firm in 1912, apparently remaining about 50 years; and another grandson, Samuel Hannaford (II) (ca. 1891-1981) practiced with the firm for much of his long life (obituary in Cincinnati Enquirer [9/13/1981]).
Trained at Cornell University (unusual for Cincinnati architects in the period). Grandson of Samuel Hannaford, son of Harvey E. Hannaford; with Samuel Hannaford & Sons 1912-1960. His greatest achievement was the Times-Star Building, constructed for Charles P. Taft.
The Times-Star newspaper facility was the crowning achievement for Samuel Hannaford’s successors. Eldridge Hannaford was the principal designer of this monumental complex. The building is composed of interwoven three-dimensional blocks, with the strong vertical elements that John Mead Howells, architect of the Chicago Tribune and New York Daily News towers, recommended for skyscraper design. Ferro-Concrete Construction Co. was the contractor for the building; it was a challenging project because of the heavy printing presses located in the eastern section.
The building is owned by Hamilton County, which has assigned it to the Juvenile and Domestic Relations Courts and affiliated agencies.
Son and, after 1887, partner of Samuel Hannaford. An obituary indicates that he was involved in the design of the firm's Cincinnati Music Hall (probably the mid-1890s renovation), City Hall, General Hospital, the Ohio Mechanics' Institute and Emery Auditorium (he was on the board and building committee of O.M.I. before and during the construction), and the Cincinnati/Business Men's Club (perhaps internal alterations to Richardson‘s Chamber of Commerce Building for the club, or of the firm‘s mid-1890s Phoenix Club), as well as "scores of other public and private enterprises."
Samuel Hannaford
The best known and probably most prolific of Cincinnati's 19th-century architects, whose firm was surely also the longest-lived: from 1857 until the 1960s, with members of the Hannaford family active until after World War II. According to an 1891 biography, "There are few, if any, men in Cincinnati who have left a stronger or better impress on the architecture of Cincinnati and surrounding cities than Mr. Hannaford.... The professional skill of the firm is in demand over an area extending from Cleveland on the north to Nashville and Chattanooga on the south and from central West Virginia to Illinois."
Although the firm has received much attention from historians, architectural historians, students, preservation organizations, and even architects—some at the expense of other important, innovative, and worthy local architects and firms—there is no complete list of their works, which probably numbered well over 1,000 projects; unless some further documentation by the firm itself turns up, it is unlikely that all their commissions will ever be known, in spite of an 1869 Anderson & Hannaford advertisement that lists 100 buildings, and an account book that seems to include completed works (not unbuilt projects) from the 1880s until about 1930.
Samuel Hannaford retired effectively about 1895, with a few exceptions such as his final work, the Methodist Home in College Hill, although he remained active almost until his death in January 1911 as the extremely conservative editor of The Western Architect and Builder, a long-lived weekly trade periodical that focused not only on Cincinnati, but included coverage of the rest of Ohio and neighboring states. Hannaford himself was anti-union, anti-concrete, and generally a stick-in-the-mud, although much concerned with certain civic improvements.
Throughout his career, beginning with the Workhouse commission or even earlier, Hannaford seems to have been adept at political connections and, along with that and not unrelated, at winning competitions. This naturally caused considerable resentment from other architects, and even seems to have cast a shadow on his national reputation; for instance, as Dottie Walters has recently noted, only his rival S.E. Desjardins' design for the City Hall was published in the AA&BN, not Hannaford's less imaginative but actually more canonic Richardsonian Romanesque prize-winning entry. Since Hannaford had drawn up the program for the Building Committee and had an inside track to the city staff's actual needs, as well as an intimate tie to "Boss" George B. Cox (then-resident of a fine Chateauesque house at Jefferson and Brookline avenues in Clifton) who "ran" the city for several decades at the turn of the century.
Hannaford & Procter exhibited the only architectural drawings at the 1875 Cincinnati Exposition.
Ironically, the Phoenix Club, NEC Race and Ninth streets (1893-1894), which seems the design in which Hannaford gave rein to his preference for subtly detailed surfaces on simply-massed—here virtually cubic—buildings, was an extremely close imitation of—or perhaps tribute to—the Chicago firm Burnham & Root's Calumet Club of approximately the same date (not to be confused with their 1881 building for the same club).
Justin Hartzog
Planner of Greenhills (1935-1938), Federal planned community north of downtown Cincinnati on Winton Road; see also Roland A. Wank, architectural designer. He had previously worked on Mariemont; see John Nolen.
Herter Brothers
Decorated William Tinsley's Probasco House, 430 W. Cliff Lane, Clifton (1857-1869), originally and again ca. 1880 when Probasco remarried; photographs of latter exist.
Contemporary biography of Gustave Herter indicates that the original Probasco commission was one of earliest "hardwood interiors" in U.S. It appears from Probasco-Rowe family records that the Probasco-Herter Bros. connection lasted over several decades and decorating schemes; see Langsam (1997), Snadon and Langsam on “Art-Carved Domestic and Ecclesiastical Interiors” (Cincinnati Art Museum, 2003), and Karen Zukowsky on “Oakwood.”
There are indications that the Herter Bros designed and/or manufactured the bronze lamp-stands for the original Fountain Square Esplanade on Fifth St. (designed overall by William Tinsley for Probasco). They also designed street furniture for the original fountain square and for Hannaford’s Cincinnati City Hall.
Evidence that the Herter Brothers supplied furnishings in 1864 with specified upholstery for the Thomas Sherlock House, “Belsaw,” Clifton Avenue, Clifton (demolished for Belsaw Avenue development in the 1920s) exists in a statement owned by Probasco-Rowe family descendants. Thomas’ daughter Grace Sherlock later married Henry Probasco as his much younger second wife. About the same time the Herter Brothers were associated with the furnishing of the John Shillito family home, Vernonville (by James W. McLaughlin; see Snadon and Langsam, “Art-Carved.” The firm also decorated the Hannafords’ ballroom wing with master bedroom above added to “Dalvey,” the Alexander McDonald House, SWC Clifton and McAlpin avenues, Clifton (addition ca. 1893; demolished ca. 1960).
Harvey H. Hiestand
Began his career in Boston with Little & Browne and later worked in New York for the Dayton- and Cincinnati-based F.M. Andrews Co., with whom he was associated in the design of the Sinton Hotel, Fourth Street, downtown Cincinnati; the Federal Building, Columbus, Oh; and the Kentucky State Capitol. He moved to Eaton, Oh., and was a member of the Dayton Chapter of the AIA 1921-1944. He designed the Preble County Courthouse in Eaton, ca. 1918; the Church of the Holy Rosary, Columbus; and the Miami University Hospital, Oxford. Hiestand traveled extensively in Europe, living for a while in Rome and in Sicily. In later years he was a professor at Miami University.
A. Hildebrand
Long-time Taliesin Fellow, 1937-1953, 1963 until at least 1995 (see Besinger). From 1953 until 1963 Hill served as the architecture editor for House Beautiful Magazine, and later as editorial director, helping promote the cause of "Modern architecture" and particularly Wright's "Organic" approach. Hill was the interior designer for Frank Lloyd Wright's "Usonian Automatic" Gerald B. Tonkens House, Amberley Village (1954). He was the chief designer for the J. Ralph & Patricia B. Corbett House (1959-1960), a Wrightian mansion in Hyde Park that also served as House Beautiful's 1960 Pace Setter House of the Year.
John deKoven Hill
Long-time Taliesin Fellow, 1937-1953, 1963 until at least 1995 (see Besinger). From 1953 until 1963 Hill served as the architecture editor for House Beautiful Magazine, and later as editorial director, helping promote the cause of "Modern architecture" and particularly Wright's "Organic" approach. Hill was the interior designer for Frank Lloyd Wright's "Usonian Automatic" Gerald B. Tonkens House, Amberley Village (1954). He was the chief designer for the J. Ralph & Patricia B. Corbett House (1959-1960), a Wrightian mansion in Hyde Park that also served as House Beautiful's 1960 Pace Setter House of the Year.
Herbert Frederick Hilmer
A 1940 graduate of the Cornell University of Architecture; also attended the University of Michigan. Draftsman with Charles F. Cellarius before joining the office of Edwin Bergstrom in Washington, D.C., in 1942, where he worked on plans for the Pentagon Building in nearby Fairfax Co., Virginia. He was a World War II veteran of the Navy. Also worked for Tietig & Lee, but rejoined C.F. Cellarius after the war; he was listed as a partner at least from 1956 until 1973, when Cellarius died, and disbanded the firm in 1974. After retirement he founded and maintained the Cincinnati Experiment, a spiritual fellowship. He was a resident of Wyoming, Oh.
Hilmer probably contributed considerably to the firm of Cellarius & Hilmer. It seems likely he was responsible for the more “Modern” turn it took during the last couple of decades. The Wrightian Seasongood Faculty Club at the University of Cincinnati (1969) is attributed to him. Cellarius & Hilmer was also a major contributor to the Union Central Life Insurance Co. building in Forest Park.
Francis G. Himpler
Attended Royal Academy of Arts, Berlin (1854-1858); designed churches in Europe before coming to U.S. in 1867; located in Atchison, Kans., Hoboken, N.J., and N.Y.C., 1870-1876, 1880-1881, and toward the end of his career. Specialized in churches and schools, from N.Y. and N.J., to Charleston, S.C., and Breckinridge, Colo. A noted early work was St. Joseph Roman Catholic Church in Detroit (1870-1873) for a leading German congregation. For a Cincinnati German parish Himpler designed St. Francis de Sales Roman Catholic Church and School, NEC Madison Rd. and Woodburn Ave., E. Walnut Hills (1878-1879), a splendid French Gothic edifice whose crocketted spire is visible for miles.
Guild & Co. Hinkle
Important Cincinnati mill-work supplier whose very rare 1860 and 1869 surviving catalogues contain a great deal of valuable information, as well as dozens of tiny perspectives, elevations, and plans, with names of architect and sometimes builders, for houses and other buildings throughout the Southeast. By 1857, the firm was manufacturing prefabricated houses, which were advertised for shipment by railroad or steamboat. Members of the Hinkle family lived and developed apartment houses on Auburn Avenue.
Robert L. Holtmeier
During his career Holtmeier completed over 50 commissions for the Archdiocese of Cincinnati, including 20 new church buildings, five additions to existing churches, and alterations to 15 or more churches. He also worked on schools and rectories in addition to residences and commercial projects.
Holtmeier attended St. Elizabeth’s elementary school in Norwood and Purcell High School; during summers in high school he attended the Art Academy of Cincinnati, where he studied drawing and painting under Carl Zimmerman (a leader of the Archbishop’s team of decorative artists). Holtmeier obtained a Bachelor of Architecture degree from Carnegie Mellon Institute of Technology in Pittsburgh in 1930. Jobs were in short supply at the time, and Holtmeier began his career working “a couple of years” for Edward J. Schulte (a leading ecclesiastical architect), who was his uncle, then in the firm of (Robert E.) Crowe & Schulte (Holtmeier’s mother was Clara Schulte, Edward’s sister.)
Holtmeier then worked for Bernard Pepinski, whose office was in the Ingalls Building; and with (Frederick) Garber & (Clifford) Woodward for a while; he partnered for a short time with their son and nephew, the maverick Modernist Woodie Garber, but “he was too flamboyant.” Holtmeier also partnered with John Gartner beginning in 1954. In 1957, Jack Burdick joined the firm, which became Gartner, Holtmeier and Burdick. The next year, Holtmeier left the firm and Otto Bauer-Nilsen joined it to form Gartner, Burdick, & Bauer-Nilsen, known today as GBBN Architects.
Holtmeier practiced on his own from 1958 until 1981 when he retired at the age of 68. His first church commission came from his boyhood friend Father Bernard J. Piening, who asked him to design a new church for St. Margaret Mary in North College Hill, which was completed in 1960. Traditional (masonry) Gothic Revival buildings had become two expensive to build. Holtmeier’s response was to design the building in a simple, modern style with a wood ceiling and brick walls, which were left unfinished on the interior. This approach enabled congregations to build churches for $300,000 rather than $1 million at the time. This led to other church projects in Ohio, Indiana, and Kentucky as Holtmeier’s reputation spread.
David Hummel
David Hummel, born in Germany in 1822, served a three-year apprenticeship as a stone mason before immigrating to the United States at the age of nineteen. Arriving in the spring of 1841 in New Orleans, he eventually found work in Columbus, Ohio at the State House then under construction.
Following completion of the State House, young Hummel settled into Cincinnati's strong Germanic population. He married in 1847 and shortly thereafter began his masonry business. The David Hummel Building Company had its first office on Plum Street in downtown Cincinnati, followed by its second location at Elder and Logan Streets. From these venues, the young company quickly earned a reputation for expert fabrication and installation of cut stone. Early influential clients of the Hummel company included Mr. Procter, Mr. Gamble and a premier brewer of his day, Christian Moerlein. (hummelindustries.com)
His sons George, Edward, and William Hummel continued to run the business after their father’s death.

