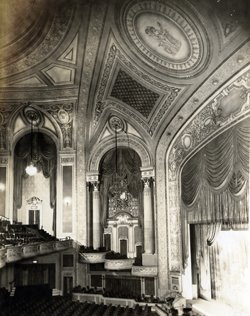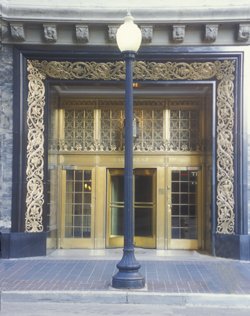Thomas W. Lamb
Educated at the Cooper Union in New York, where he practiced on his own after 1892, Lamb designed some 300 stage and movie theaters throughout the United States and abroad (and also won an honorable mention in the 1932 competition for the Palace of the Soviets).
Among his most elegant works was the former Albee Theater on the south side of Fountain Square (1926-1927), which, according to Condit, "marked the beginning of a city-center renaissance," and whose beloved arch was recently reinstated on the Fifth St. front of the renovated Convention Center.
Edwin C. Landberg
Educated in Dayton, Oh.; University of Cincinnati, 1913; and received private instruction in advanced structural engineering 1918-1923. Traveled in France and England, studying architectural types and construction. Worked in Charleston, W.Va., with J.L. Montgomery and State Architect J. Russ Warne 1914-1917; with the Ferro Concrete Construction Co. in Cincinnati 1917-1923; and then on his own and with his brother G.T. Landberg after 1931. Listed in Cincinnati 1928-1962, although much of his practice was in N. Ky., including public schools (he is said to have been one of the first Roman Catholics to break this tacit barrier), such as the Dayton (Ky.) High School (recently converted into apartments), and the Lincoln Grant School on Greenup St., Covington, an attractive Moderne facility for Black children (1931). The firm also designed the Mariemont Jr.-Sr. High School (1936-1939), and the N. Avondale School. The grand, belated Moderne Scottish Rite Masonic Temple on Madison Avenue in Covington (1955) is attributed to E.C. Landberg. He was associated with G. Truman Landberg (ca. 1898-1951) on these and other projects.
E.C. Landberg's early work was published on the brink of the Depression in A Monograph of the Work of E.C. Landberg, Architect (Cincinnati: Universal Press Publishing, 1929). This displays a varied body of work, including many residences and apartment houses in a range of scales and styles (although mostly vaguely Tudor Revival), schools (with some Arts & Crafts aspects), lodge halls, churches (Collegiate Gothic), and a few commercial-cum-residential buildings (Dayton and Bellevue, Ky.), and finally the Silvia Theatre in Bellevue. Almost all the work is in Northern Kentucky; the residences in Fort Thomas, and the other buildings in the river towns or inland. The advertisements at the back of the brochure (like that on H.W. Cordes & Sons) include much other interesting information on builders and suppliers, often illustrated, and possible lists of other attributions to Landberg.
William C. Lawrence
Listed 1892-1894 (William S. Lawrence was listed as an architect residing at 45 Myrtle Avenue in the 1891 Cincinnati directory). Designed a $6,000 African Methodist Episcopal Church in Walnut Hills (1894). Lawrence is apparently the first Black architect yet identified in the Cincinnati area.
Greene & Co. Lockwood
Architects and engineers, listed in New York 1913-1929. Stephen Greene seems to have been the Boston partner, 1890-1923. In Cincinnati, the firm designed a 1925 addition to the present Baldwin Piano Co. Building (now called the "Grand Baldwin," as adapted for offices), Gilbert Ave at Eden Park Drive; also the superb Cincinnati Enquirer Building, 617 Vine St. (1924). According to Hildebrand, work of the firm appeared in the American Architect 1916-1924 and in Progressive Architect as late as 1953.
Robert A. Love
An Irish-born architect who worked in the United States ca. 1850, including Cincinnati (listed 1851-1852) and Northern Kentucky. Then moved to the Gold Rush town of Bendigo, Australia. His relatively small body of known work on both continents seems to have been wide-ranging in style and type. Love proposed an early suspension bridge linking Cincinnati and Covington. He designed the rather exotic Bene Israel Synagogue, SEC Sixth and Broadway streets (1851-1853), for Cincinnati's oldest Jewish congregation; they sold the building in 1868 to the Allen African Methodist Episcopal Church, Cincinnati’s oldest Black congregation (known as the Allen Temple, it was razed in 1979 by P & G).
William S. Chapman's Gothic "Linnwood" Cottage near Glendale (illustrated in The Western Horticultural Review, published in Cincinnati by Dr. John Aston Warder) and the fantastic Taylor-Moss family Italian villa (later Mt. St. Martin Convent) that formerly towered over Newport, Ky., confirmed Love's skill and range.
It has recently been discovered that Love spent his last years in Bendigo, Victoria, Australia, a gold-rush town that provided opportunities for lavish residential and other commissions in the second half of the 19th century. Mike Butcher, a local architectural historian, has identified numerous buildings by Love there, including the impressive former Bendigo Benevolent Asylum (1859); an addition to a Temperance Hall (1872, Love had his office there); St. Paul (Anglican) Church/Cathedral (1868), an Anglican “Chapel of Ease” in N. Lockwood; and other churches; hotels, including a Camp Hotel in the area known as Whipstick that catered to the Gold Rush stakers and its Teetotaller counterpart, the Foundry Arms Hotel in Golden Square; a polychrome brick stable; and suburban villas with such exotic names as “La Mascotte,” “Carlisle,” and “Banool.”


